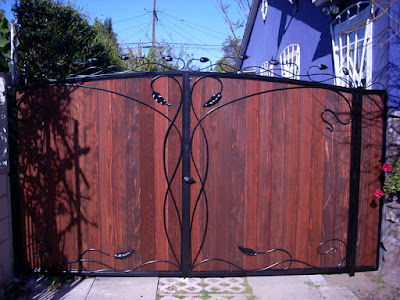Creative Iron Works did an outstanding job and worked with me the whole way on gate function, optimizing the design and color selection for the wood. I couldn't be happier with my choice of vendor, Creative Iron Works was exactly the type of company I'd been looking for to complete this project.
 |
| Old Driveway Gate Going Away |
 | ||||
| New Driveway Gate Installed |














